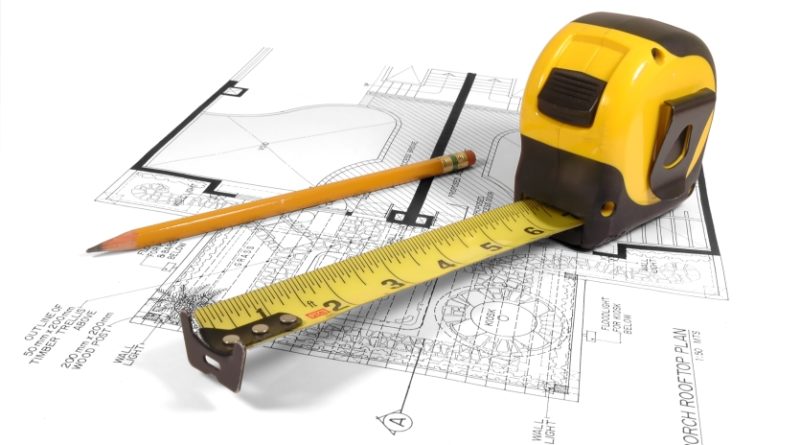How to Precisely Measure the Size of Your Property
If you’ve decided to sell your house and done some basic research, you probably already know that there are a lot of things you need to take care of. From finding the right agency to help you measure the house, as well as the rest of your property, your “to do” list will only keep getting bigger. And yes, when trying to sell your property, there will be some expenses you’ll be required to cover (like the aforementioned real estate agency), but there are also those you can check off the list and take care of the task yourself without having to hire additional help. One such task is measuring the size of your property.
Even though it may sound tricky at first, with a helpful guide that offers insight into this endeavour, you’ll have no problem tackling this task yourself. So, let’s see how you can precisely measure the size of your property.
What is the right way to do it?
When it comes to measuring the size of your property, you should include both the metric and the imperial units, because you never know who your potential buyers will be. Also, it is of the utmost importance that you get all the measurements right, so investing in a proper laser level tool should be your next step. This nifty little gadget will help you to see a clear line between point A and point B, which will make measuring the length of that line much easier.
The best way to do it is to simply measure wall-to-wall distances which will give you a clear picture of the size of the room/area you are measuring. By simply adding up all the measurements, you’ll be left with the total size of your property.
Do additional features make the cut?
Now, you are probably wondering whether you should add your garage, attic and basement to the final measurements of the property. When talking about such spaces, they definitely should be added to the sheet, but there are a couple of things you need to know first.
When talking about the size of the property, potential buyers are interested in the size of the living space. Therefore, if the three aforementioned areas are not completely converted into living areas, you should include their measures as well, but they should not be added to the overall size of the property.
What about nooks, crannies and closets?
The rule of the thumb is that you should include all the nooks, crannies, alcoves and bay windows into the final measurement, but you should do it by providing the potential buyers with their “maximum dimensions” disclosure.
On the other hand, walk-in closets should be left out of the final measurements, because they are basically “dead space” and, more often than not, can’t be used for anything else. However, if you’ve converted your extra bedroom into a walk.in closet, you should definitely add that space up as well.
What about the yard?
Yes, the yard space should be included as well, but you should state exactly how much room there is in your yard between the house and the fence (here, the garage should be treated as the part of the house). If you have any additional fixed structures in your yard like a shed or a pool, include those measures as well.
And there you have it. When thinking about selling your home getting the measurements right is your top priority because they are one of the key factors that will help you determine the listing price.





